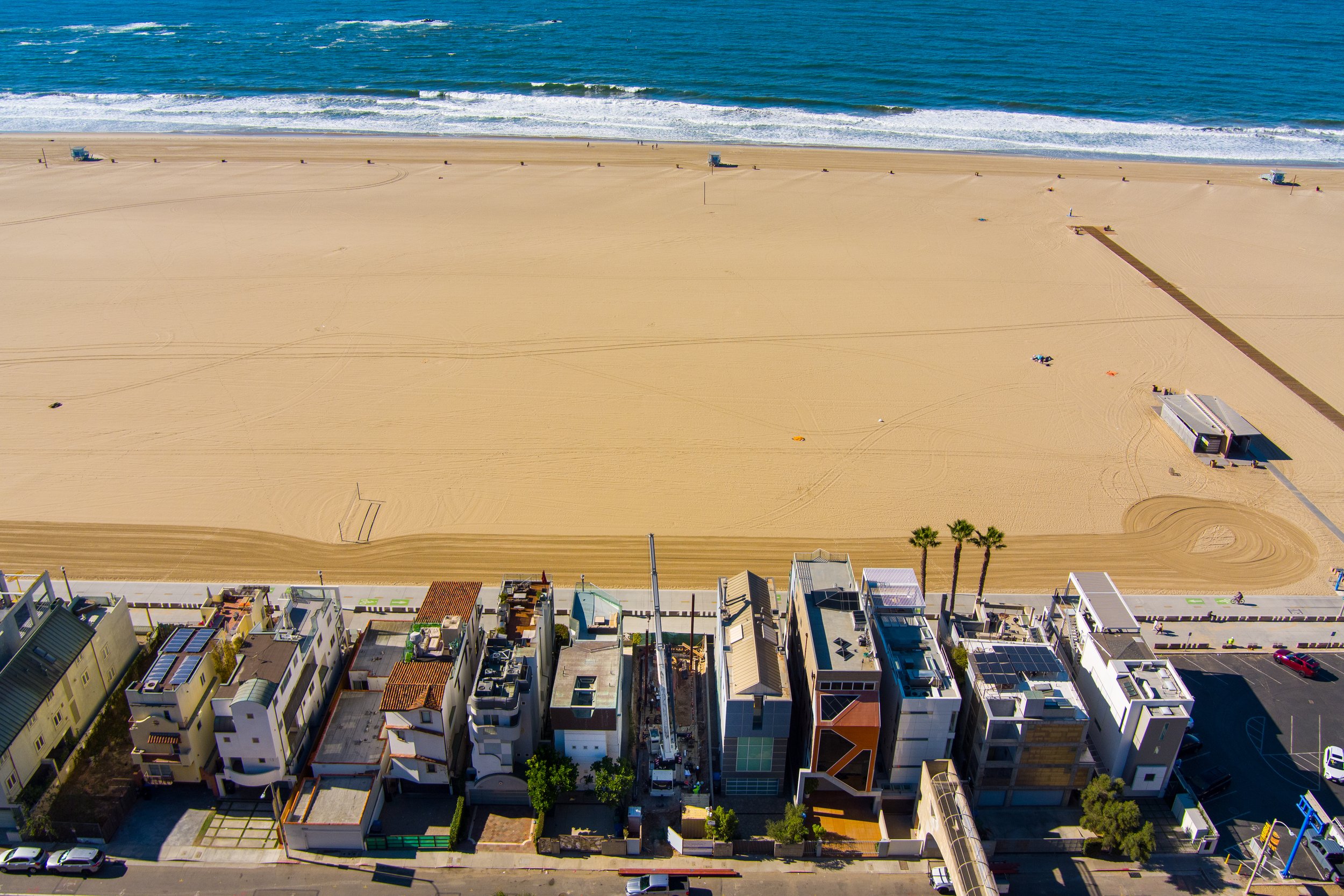Navigating The Complexities Of Santa Monica Permitting
When it comes to new construction in California, navigating the permitting process can be incredibly challenging— no municipality highlights this more than the City of Santa Monica. At Devonshire Construction, we understand the complexity of building within the Santa Monica area and pride ourselves on cultivating and maintaining long-standing relationships with city officials, permitting agencies, and inspectors to expedite this otherwise arduous process.
So, what does it take to get a luxury home built in this highly competitive and desirable market? Let’s explore.
The Santa Monica Building Permit Process
You will likely already know that prior to the start of any construction activities, a building permit is required from the City, and, depending on where you want to build, the lengthy and bureaucratic process of acquiring a building permit can take months or, in some cases, years. But, depending on the precise location of your project, there may be a variety of other permits and clearances required before your project is shovel-ready.
Ensuring this process is handled by a highly experienced team will save both time and money on the front end of any project. Supporting your architects in the permitting process by hiring an expediter with plenty of experience working alongside relevant officials, is highly recommended.
Devonshire Construction has long-standing relationships with specialist expediters who possess years of experience working with the City of Santa Monica building department. Simply put, they will work to get your project reviewed by the relevant official as quickly as possible.
Since plans submitted to the City may only contain a portion of the finalized details essential to a complete project, the timing of submission is crucial. Therefore, finding the balance between submitting plans to the City with the essential information required for plan check, and determining your finish details, material selections, and budgets, is an integral part of the pre-construction phase.
If your architect chooses to defer any decisions about your project until after plan submission, we recommend working with a Devonshire Construction Project Manager and your design team to address these decisions and related budget while you are in plan check, and not wait to do so until your permit is issued. That way, when the City gives the green light, you will be ready to start the build with fewer outstanding decisions.
Beginning The Permitting Process
Stage 1: Plan Review
Depending upon the scope of work for a proposed building project, applicants must submit architectural and engineering plans for review, as well as a slew of supporting documents — which will depend on the nature of the project. Some examples include environmental impact reports, coastal development permit applications, and geological reports.
The relevant regulatory agencies, including the City building department, will then evaluate the plans and provide necessary modifications or additional application requirements. Your architect and expediter will coordinate providing responses to their questions and appropriate revisions.
During this “pre-construction” time, as a general contractor, Devonshire can work with you, your architect, and your interior designer to consider important details and finish options for your house. In addition, we will advise how best to incorporate design plans into your budget and schedule so you can make informed decisions ahead of time. While these plans may not be required to be reviewed by the City building department, we recommend attempting to finalize as much as possible before your permit is issued.
Stage 2: Obtain clearances
Before your permit is ready, the Building Department (and other regulatory agencies) will require certain conditions and clearances to be obtained. They will communicate their requirements to your architect, supported by your expediter. With our extensive contacts in the Building Department, we can quarterback our clients’ projects when needed to help push them across the finish line.
Stage 3: Pulling Your Permit
Once the review process is complete, the clearances obtained, conditions fulfilled, and the construction documents are approved, you will pay the permit issuance fee. As your General Contractor, we will schedule an in-person or virtual appointment to meet with a Permit Specialist at the building department to arrange for permit issuance.
Stage 4: Inspections
Inspections are routinely scheduled throughout the construction process. These inspections are mandatory for completing any construction project — commercial or residential. Some inspections will be conducted on the site while work is being carried out, known as “continuous inspections,” typically performed by specialist deputy inspectors. Our on-site superintendents and project management team members work closely with the City inspectors and supervisors as your project progresses.
The Devonshire Difference
With decades of experience in real estate development throughout Los Angeles, our qualified team of professionals is here to manage your next project with the utmost care and expertise. Utilizing high-caliber architects, engineers, and designers, our senior-led team does exceptional work to complete high-value projects with integrity and precision.
Our passion for constructing bespoke, contemporary homes and high-end renovations begins with extraordinary architecture and design — creating luxury homes that inspire. Understanding that these commercial and residential builds are high-value investment opportunities for our clients, Devonshire prioritizes first-rate standards of excellence to foster a refined and trustworthy approach you can count on.
Explore our portfolio for a look into our latest Santa Monica custom home builds
To learn more about working with Devonshire Construction, read our previous article by clicking the title below.










